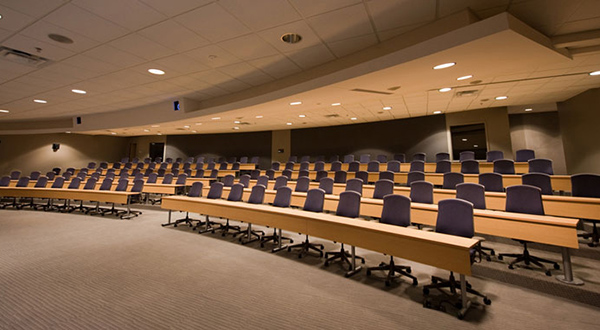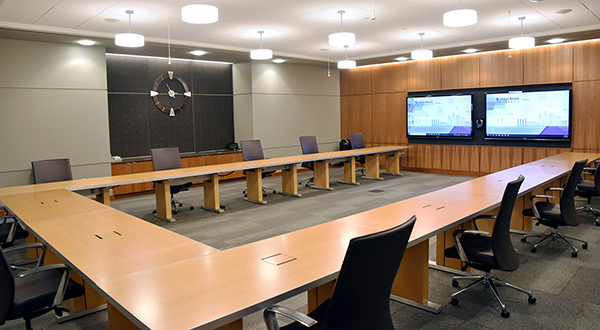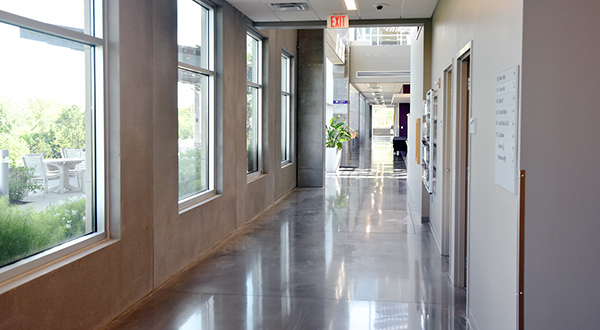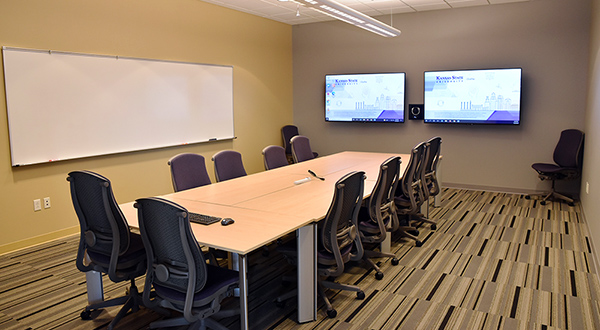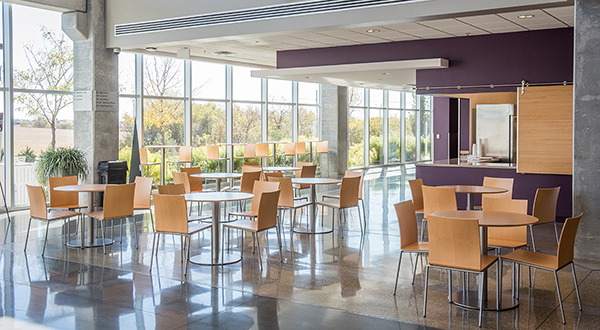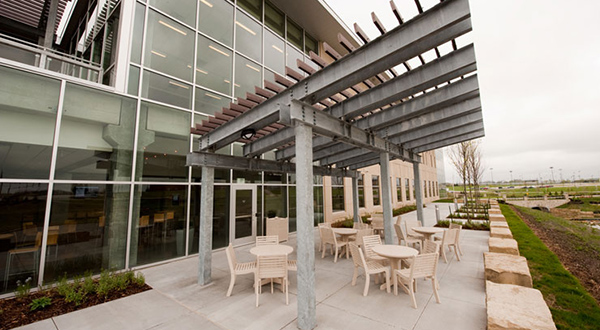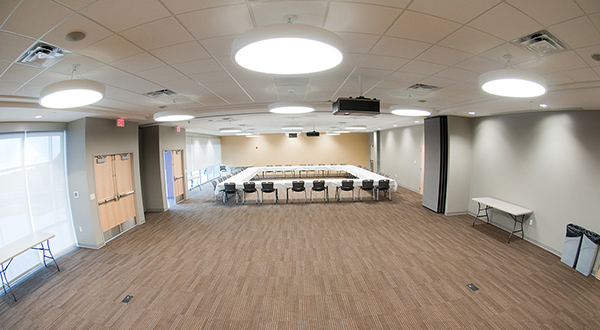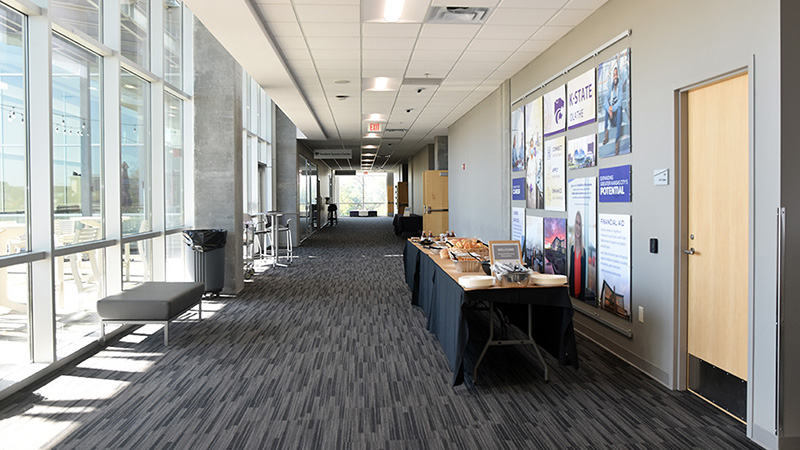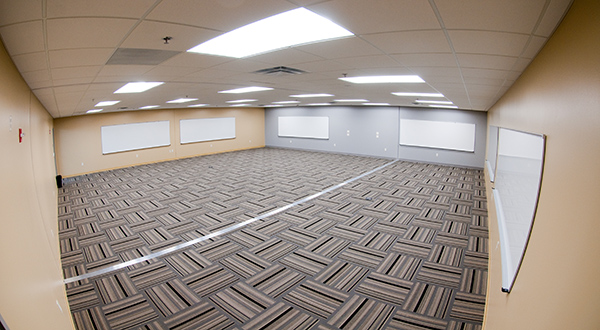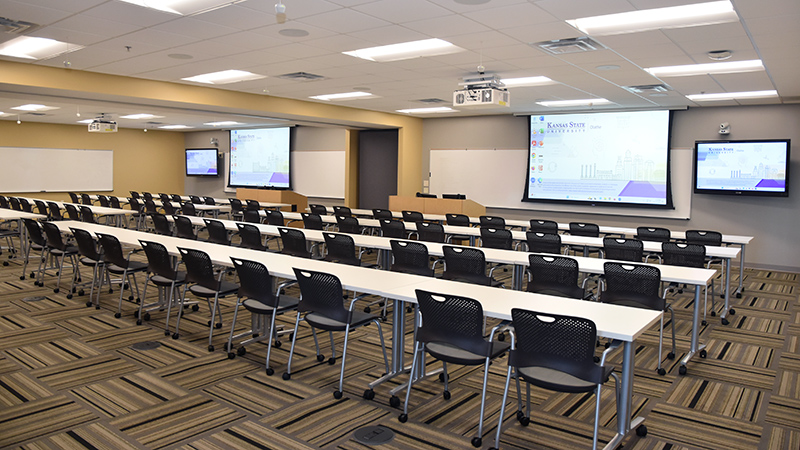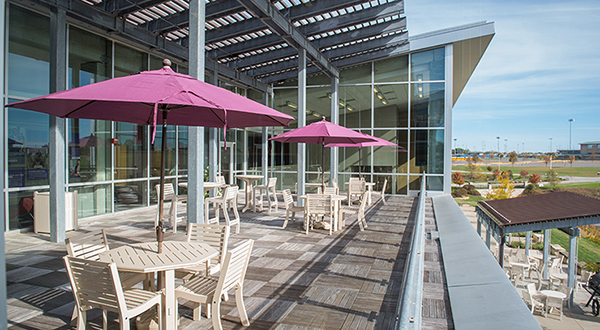Event Space Near Kansas City
K-State Olathe offers a variety of rooms to meet the needs of your special event. Each room's page has more information about the room as well as rates, capacities, features, technology and floor plans. Advanced technology support is provided by our on-site professional IT department.
Conference Services
Have an event in mind? We can help develop it and manage the logistics.
Contact Us
Office Hours
Mon-Fri: 8 a.m. - 5 p.m. CST

